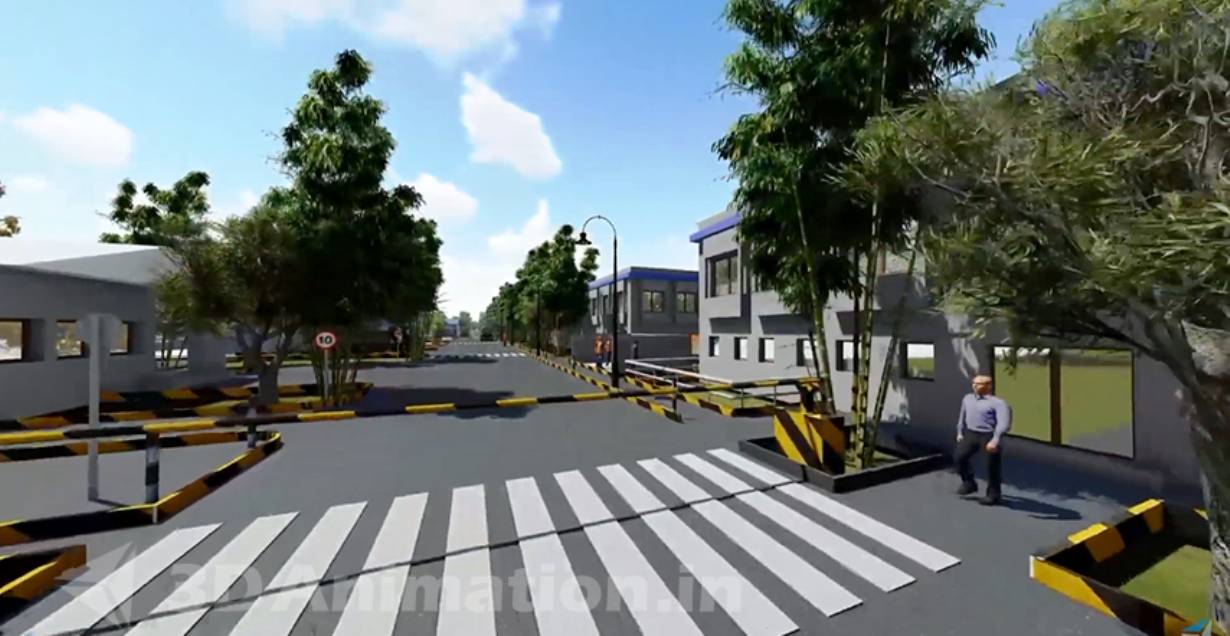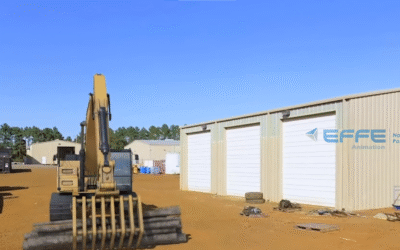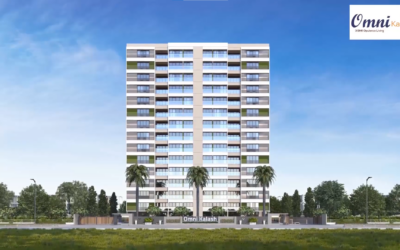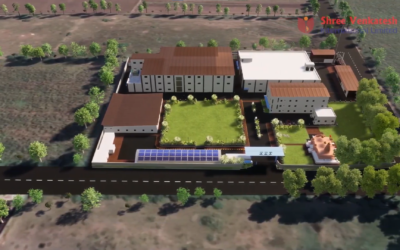3D Architectural Visualization Video Description:
Architectural visualization for industrial elevations, create stunning animation walkthrough videos for your business. Simple yet cost effective way to showcase the futuristic or existing factory elevation. Builders and developers can choose these architectural animation techniques to illustrate the upcoming projects. Explore further about the range of services we offer.
Communication: Internal Communication
Target Audience: Safety Officers, Training Officers, Admin In charge
Type of Animation: 3D Architectural Visualization
Industry: Manufacturing sector
Medium of Distribution: Internal Presentation
Project duration: 19 – 25 days
Source File Protection: Up to 5 Years from Order date your files are safe with us, You can access your video files any time for future update or Retrieve at any damage of video files.
3D Architectural Visualization Client Requirement:
Client shared us the reference images, videos along with cad files to develop walkthrough animation video. This is a chemical factory located at Cuddalore, Tamil Nadu. Feel free to visit our partner site for additional resources and information.
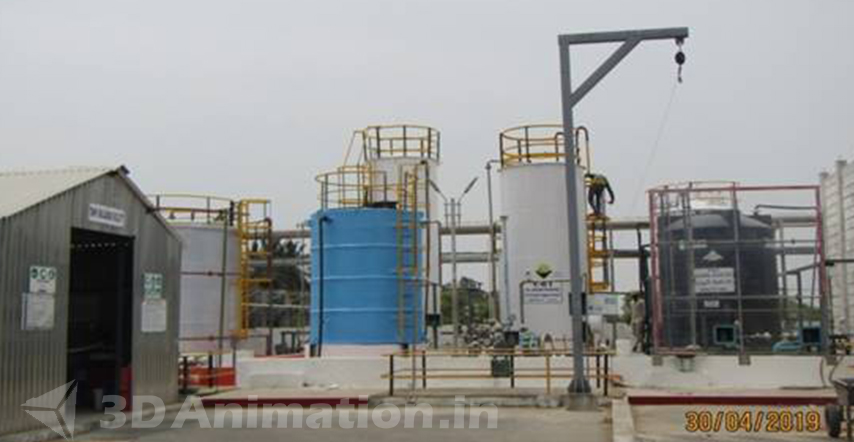
3D Architectural Visualization Video Requirement:
WHAT IS THE VIDEO CONTENT? (Ex: story/ concept/ idea/ reference videos)
Ans: Client shared information like floor plan, reference images. They wanted us to draft a script for video which helps them to showcase all the safety amenities
WHO IS THE VIDEO AUDIENCE? (Ex: age, gender, location, language, designation, industry)
Ans: Safety Officers, Training Officers, Admin In charge
WHERE IS VIDEO IS BEING PLAYED? (Website, YouTube, Social Media, TV, Theatre)
Ans: Internal Presentation
WHAT IS THE RESULT EXPECTED AFTER WATCHING THE VIDEO? (Sales/ buying, Marketing/ awareness, Branding or Reputation)
Ans: Training and Awareness
ARCHITECTURAL ANIMATION PRODUCTION STAGES
Modeling & Texture
We developed 3D Architectural models of Factory Entrance main gate, Parking, Chemical Storage Tank, Admin Block, Production Building, Truck and entire environment. The reference image was used for detailing and drawing the 3D Models. Textures i.e the color and appearance of industrial elevation and surrounding where done taking reference from image captured and shared by client.
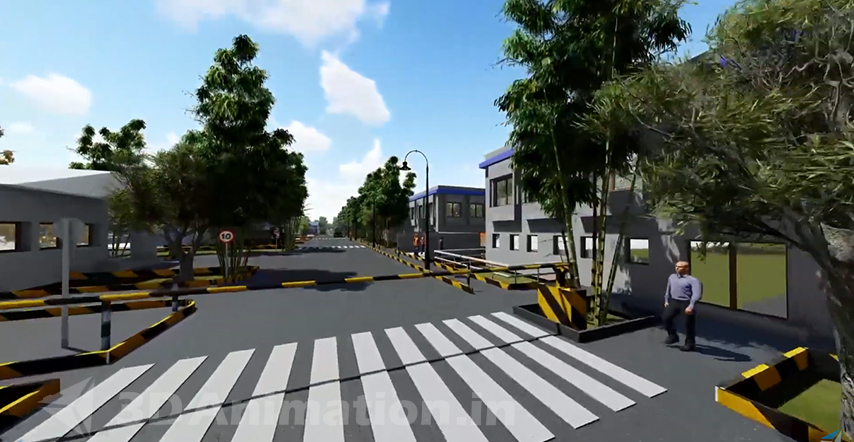
3D Architectural Visualization Animation Process
The animation walkthrough scenes are produced, Example: The entire factories walk through.
Lighting & Composite of Animation Video
The visual reality is achieved in animated video includes the exterior industrial elevation. We match all the day colors, day lights and photo- realism environment to your animated video.
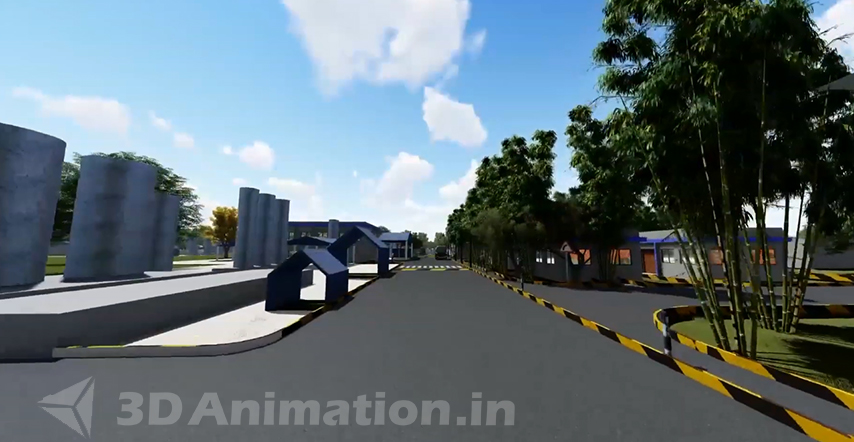
3D Architectural Visualization Preview Video
We produce preview videos and share with clients for approval. In this stage client can visualize the video content and communication. Though this is not the final video or the actual visual, in this video you can find some grey scales and non detailed visuals. If you want to check the content of your animation video this is the stage you can add or delete to modify the video before going for 3D rendering.
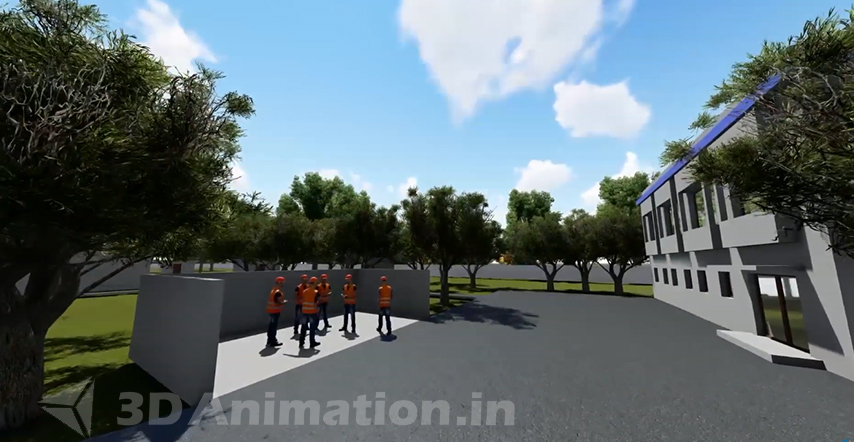
3D Rendering
It’s a machine process to get the creativity output as .png or .jpg as a sequence of images at 24 to 36 fps. Rendering usually takes 4 hours to produce 10sec video output. Also depends on the video assets and video quality output. If any corrections, you have to wait until it is re- rendered. To avoid such delays we pre-plan the production and do the iteration at every stage.
Video Editing & Final HD Animation Video
Editing is all about adding the rendered images into video format and aligning as per video script. Visual effects like computer graphics, text animation and subtitle is added at this stage. Audio effects like voice over, back ground music and Sound FX detailing are also given at this stage.
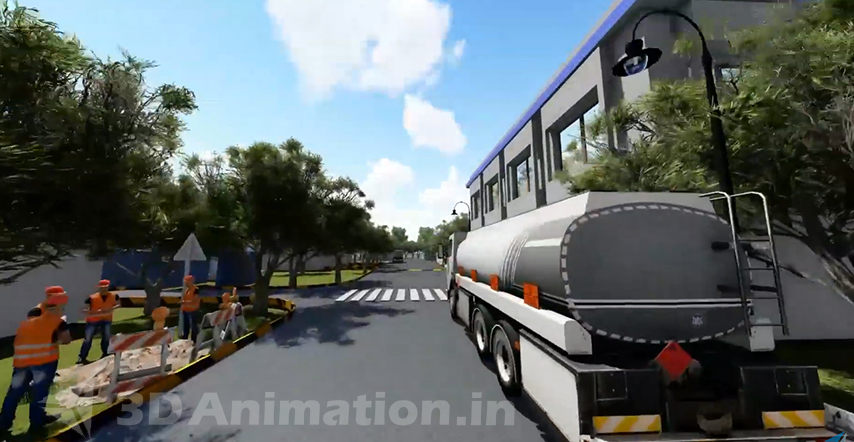
WATCH THE 3D ARCHITECTURAL VISUALIZATION
Project name: 3D ARCHITECTURAL VISUALIZATION FOR INDUSTRIES AND FACTORIES
Project duration: 19 – 25 days
Project cost: Get quote

